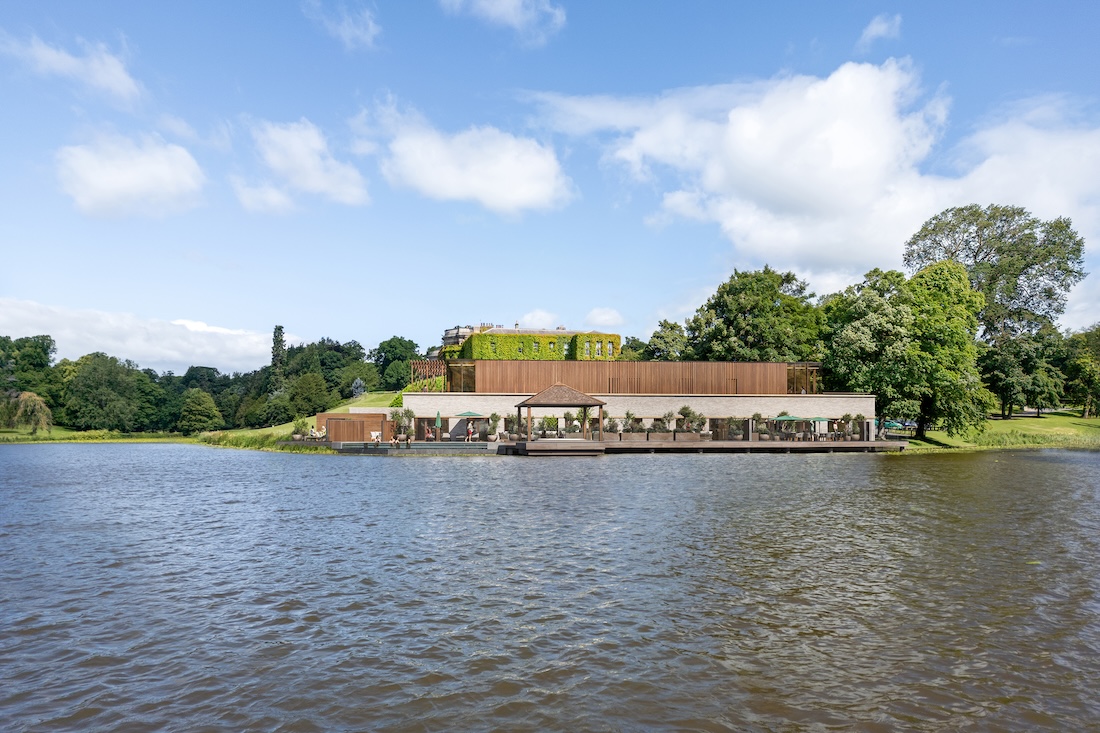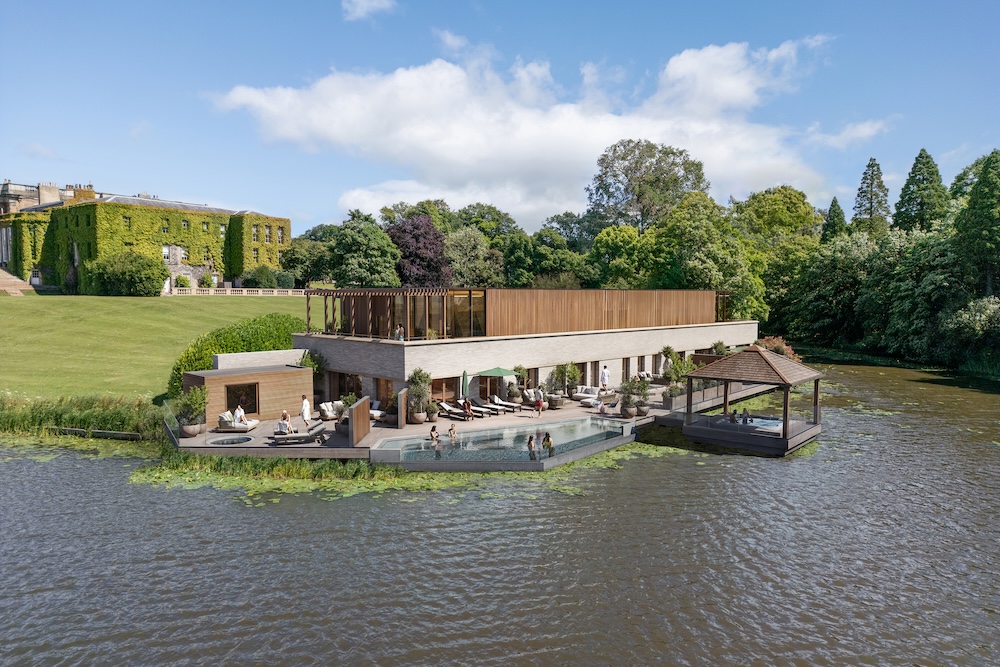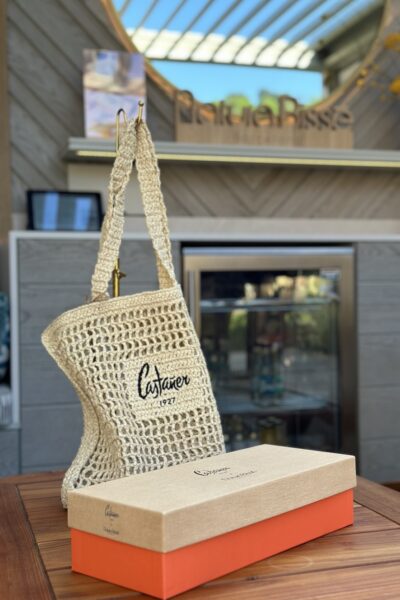The Wynyard Hall Spa in Wynyard, Stockton-on-Tees, is set to undergo an extensive transformation.
Plans have been approved for the refurbishment of the lakeside spa, which will benefit from more wet spa facilities and treatment rooms.
The design, by GT3 Architects, sees the existing ground-floor of the building extended and a new-look outdoor space added.
Outdoor features will include an infinity pool, an ice plunge pool, two barrel saunas and a café area by the lake. The redesign will also add increased accessibility for users.
The outdoor area will also have fire- pit seating areas, two hot tubs and external terraces.
New indoor spa facilities
On the lower floor there will be a herbal sauna, steam room, frigidarium, experience showers, salt therapy room and plunge pools.
A new upper-level will house six single and one double treatment room, a manicure room and relaxation rooms.


















